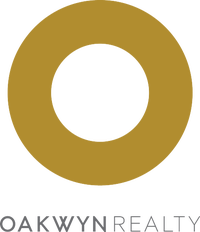SO MUCH SPACE, SO MANY OPTIONS! Truly a home that can be what you want it to be, with five bedrooms, open kitchen, expansive living and dining rooms, five balconies-decks-patios spread over 3,699 square feet to be enjoyed as is, or re-shaped to suit personal tastes. AMONG THE OPTIONS: Adding a private suite or large coach house for multi-generational family or potential income from rental! This great estate-like property of 13,000 square feet rests in highly desirable Upper Lonsdale/Princess Park neighbourhood — quiet, private, yet close to amenities. This is a special home with the potential to be even more special! OPEN HOUSE SUNDAY NOVEMBER 30TH 1-3PM
Address
530 E Queens Road
List Price
$2,688,000
Property Type
Residential
Type of Dwelling
Single Family Residence
Structure Type
Residential Detached
Transaction Type
Sale
Area
North Vancouver
Sub-Area
Upper Lonsdale
Bedrooms
5
Bathrooms
4
Half Bathrooms
1
Floor Area
3,699 Sq. Ft.
Main Floor Area
2507
Lot Size
13200 Sq. Ft.
Lot Size Dimensions
100 x 132
Lot Size (Acres)
0.3 Ac.
Lot Features
Near Golf Course, Marina Nearby, Private, Recreation Nearby, Ski Hill Nearby
Lot Size Units
Square Feet
Total Building Area
3699
Frontage Length
100
Year Built
1944
MLS® Number
R3022382
Listing Brokerage
Nexus Realty Corp.
Basement Area
None
Postal Code
V7N 1H1
Zoning
RS2
Ownership
Freehold NonStrata
Parking
Garage Double, Open, Front Access
Parking Places (Total)
6
Tax Amount
$9,605.38
Tax Year
2024
Site Influences
Balcony, Garden, Marina Nearby, Near Golf Course, Private, Private Yard, Recreation Nearby, Ski Hill Nearby
Exterior Features
Garden, Balcony, Private Yard
Appliances
Washer/Dryer, Dishwasher, Refrigerator, Stove
Board Or Association
Greater Vancouver
Heating
Yes
Heat Type
Electric, Radiant
Fireplace
Yes
Fireplace Features
Gas, Wood Burning
Number of Fireplaces
2
Garage
Yes
Garage Spaces
2
Laundry Features
In Unit
Other Structures
Workshop Attached
Levels
Two
Number Of Floors In Property
2
Window Features
Window Coverings
View
Yes
View Type
Partial Ocean & Mountains
Open Houses
- November 30, 1:00 PM - 3:00 PM
